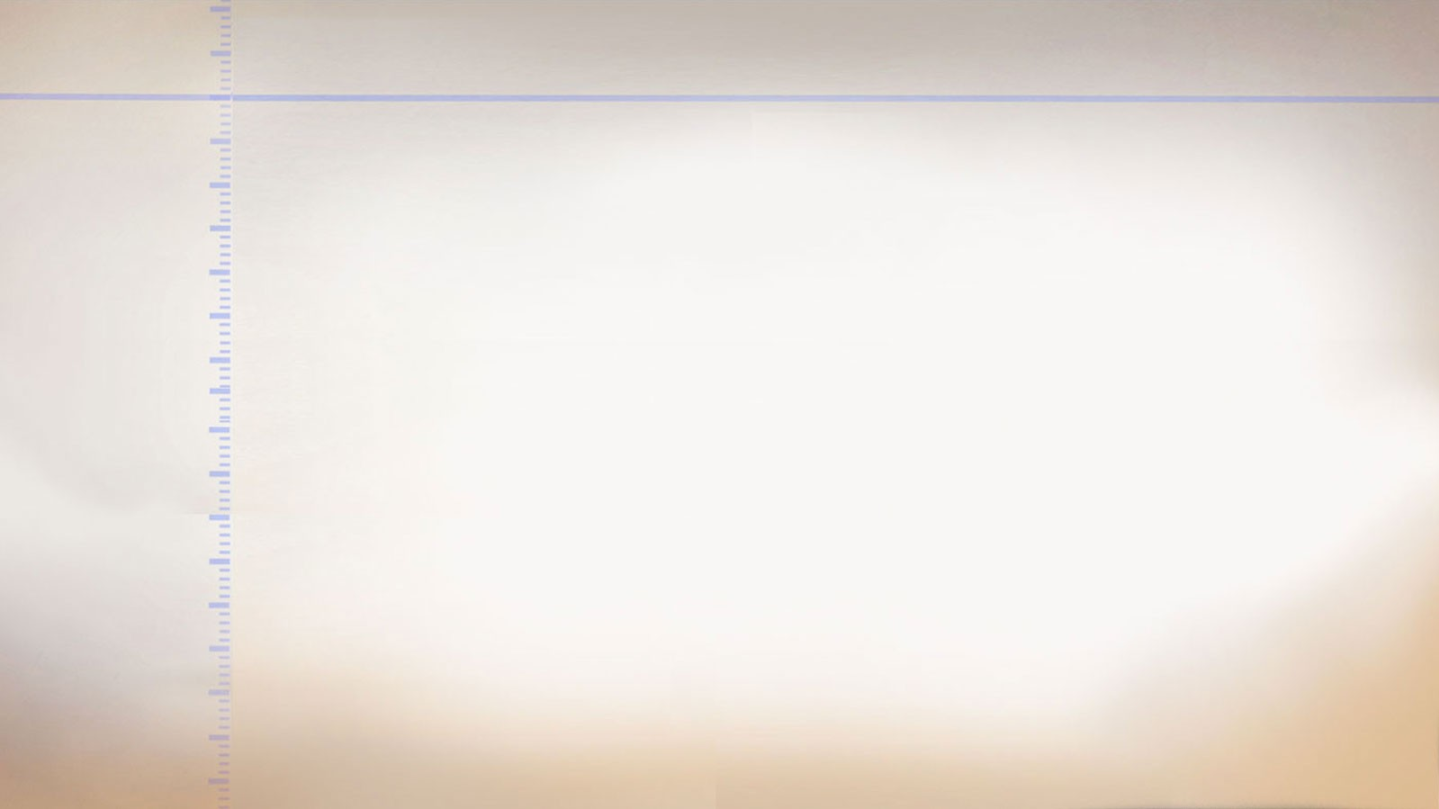
Ny Anstalt prison is under construction in Nuuk -- the capital of Greenland, 165 miles (265 kilometers) south of the Arctic Circle. Its architects, Danish firms Friis & Moltke, and Schmidt Hammer Lassen, have designed a "humane" penitentiary that operates like a small village, allowing inmates to lead a life that's as "normal" as possible. Studies show that once released, inmates from humane prisons have a greater chance of successful reintegration into society, with lower rates of re-offending.

Ny Anstalt's architects designed the arrival hall to look welcoming. They used glass panels so that incoming prisoners and visitors can see the staff inside, making the experience of entering less stressful.

Prisoners sleep one to a cell, and share spacious, comfortable living rooms, designed to promote socializing and a sense of community. The prison is also equipped with communal kitchens, workplaces, education and sports facilities, a library, a health center and a church.

Ny Anstalt under construction. The 130 square foot (12 square meter) cells are positioned to enjoy the best views of Sermitsiaq, a towering mountain on an offshore island.

Ny Anstalt is situated on Lille Malene mountain. According to Jette Birkeskov Mogenson -- the project manager -- making the building straight and stable on the rocky, uneven slope was a technical challenge. The core of the building is made of concrete which can withstand the harsh Arctic climate.

Ny Anstalt's perimeter wall is designed to look less threatening than a typical prison wall. The architects brought in a local artist to create etchings of animals on its surface. The cells are designed so that inmates can see over the wall, to the sea and mountains beyond.

The prison is made of concrete clad with panels of weathered steel. The panels are arranged in an overlapping pattern to minimize gaps and keep out the snow. Trapped snow would alternately expand and contract as fluctuating temperatures cause it to melt and freeze, and this could weaken the facade structure.

The weathered steel rusts when exposed to air, forming a protective seal. "It gets more beautiful with age as corrosion patterns develop," says project manager Jette Birkeskov Mogenson. The steel mirrors the reddish brown tones of Greenland's heathland plants and bushes, especially in the autumn. "Even though the prison is a massive construction, it will blend into the landscape."

During spring, snowmelt and rocks cascade down the slopes of Lille Malene mountain. The architects enlarged channels under the buildings to control the massive water flows.

